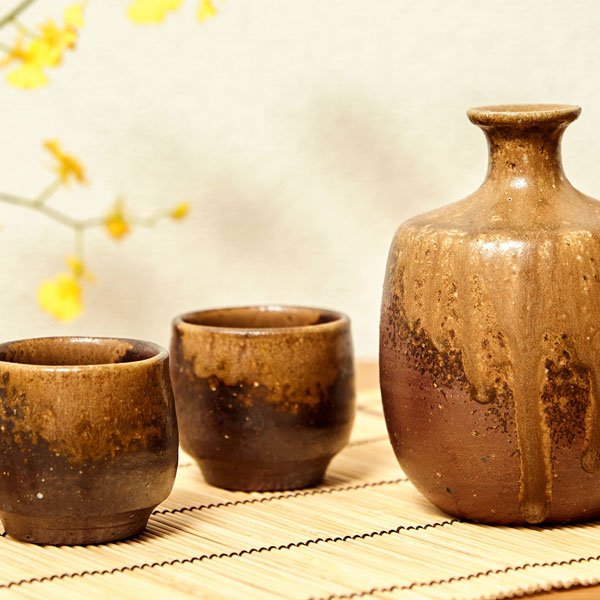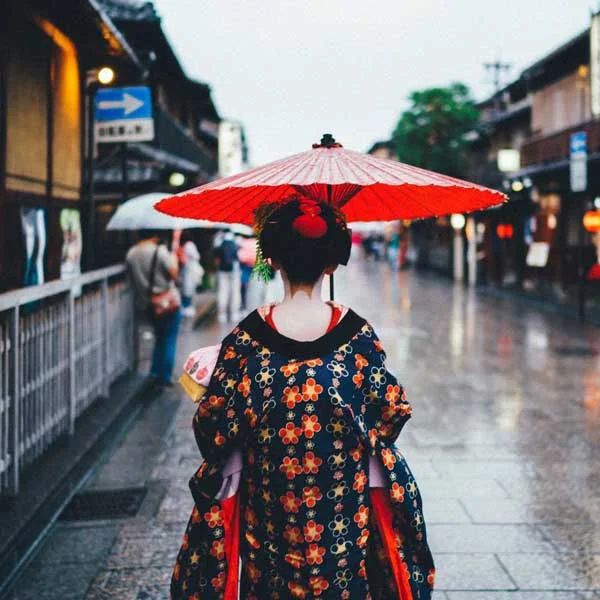Inside 5 Timeless Traditional Japanese Houses
by Geeta Mehta and Kimie Tada | LIFESTYLE
© 2019 Periplus Editions (HK) Ltd.
Think of a traditional Japanese house and what elements come to mind? You’re probably picturing soft tatami mats, delicate shoji screens and warm wooden beams; and while these are important hallmarks of Japanese interior design, they are only a small component of the rich and inspiring heritage of traditional Japanese architecture.
Columbia architecture professor Geeta Mehta, and editor-in-chief of Japanese architectural magazine Confort, Kimie Tada, offer unparalleled insights into traditional homes in Japan Style. In this gorgeously illustrated book, Mehta and Tada guide you through 20 quintessential styles of traditional Japanese architecture, from an exquisite Kyoto Machiya, to a stately country mansion in Akita.
Now, take an exclusive tour of five of these painstakingly preserved houses. You will view the fundamental features of the traditional Japanese home, and learn how and why the distinctive aesthetics of Japanese buildings have developed over the centuries. To truly experience the intricacies of these tranquil houses, check out Japan Style, available on Amazon.
4 Essential Elements of Japanese Style
1. A surprising intellectual leap in the design of Japanese homes took place during the 14th century, so powerful that it resonated for the next 600 years. Around the time that European houses were becoming crammed with exotic bric-a-brac, Zen priests were sweeping away even the furniture from their homes. Out also went any overt decorations. What was left was a simple flexible space that could be used according to the needs of the hour.
2. Wood is the preferred material for traditional Japanese buildings. Carpenters in Japan have perfected techniques of drawing out the intrinsic beauty of wood. Brick buildings, when first built in Ginza around 1870, stayed untenanted for a long time, because people preferred to live in well ventilated wooden buildings.
3. Around the time when Leonardo da Vinci was developing a system of dimensions that scaled the human body for use in architecture, Japanese craftsmen standardized the dimensions of a tatami mat to 90 x 180 centimeters (approx. 3 x 6 feet), which was considered adequate for a person to sleep on. Every dimension in a Japanese house relates to the module of a tatami mat.
4. Traditional Japanese houses have a special relationship with nature. In extreme cases, the best part of a lot was given over to the garden, and the house design on the land left over. Entire shoji walls can be pushed aside, creating an intimate unity with the garden.
1. A Tea Master’s Home
© 2019 Periplus Editions (HK) Ltd.
The meditative simplicity of the tea ceremony, or chanoyu, has generated a special architectural style called the Sukiya style, know for its minimalism, simplicity, rusticity, understatement and a restrained playfulness.
The Takamatsu house was built in 1917 in the Sukiya style in Nagoya, and relocated to a scenic part of the Aichi Prefecture in the 80s to save it from destruction. In keeping with the true Sukiya aesthetics of understatement, this large house has an air of modest elegance rather than showy pride.
The relationship between the interior and the garden is very important in traditional Japanese architecture. The gardens are design to be viewed from the low vantage point of a person seated in the room or on a tatami mat.
The panel on top of the shoji screens consists of two perforated panels with one sliding behind the other; opening or closing these apertures allows the room to adapt to different ventilation needs of changing seasons.
© 2019 Periplus Editions (HK) Ltd.
The square entrance to the tearoom, called nijiri guchi, is made very small, just 60 centimeters (about 2 feet) high in this case. The reason was to make the guests enter the tearoom on their hands and knees to make them leave their swords and egos behind. Japanese paper (washi) is pasted to the lower portion of the walls to protect the guests’ kimonos from the mud plaster on the walls.
2. A Kyoto Machiya
© 2019 Periplus Editions (HK) Ltd.
Located in the heart of Kyoto, Kondaya Genbei is an excellent example of an elegant Kyoto-style machiya, or merchant’s townhouse. It was established in the 1730s and has since served as a residence and a shop where kimonos and obi sashes are crafted and sold. The prosperous business is presently run by the tenth generation owner, Genbei Yamaguchi, who is also a kimono designer himself.
In summer, an ice column placed on a wooden veranda provides natural air-conditioning as well as a treat for the eyes. The rattan rug laid on the tatami mats has a wattle pattern, which enhances the suggestion of coolness. The shoji screens have also been replaced by open-work sudare blinds.
© 2019 Periplus Editions (HK) Ltd.
Tearooms are made intentionally small and plain, so as not to distract from the important goal of achieving harmony within oneself. The tea garden can be seen through the sudo screens on the window.
3. An Osaka Home
© 2019 Periplus Editions (HK) Ltd.
While simplicity and understatement are the hallmarks of Kyoto style, interiors in Osaka often bustle with exuberance and spontaneity. This traditional Japanese house was built in an upscale residential area of Osaka over 70 years ago by the grandfather of the current owner, Teizo Sato.
Having lived among beautiful antiques in this special house since he was six, Sato has cultivated a discerning eye and an understanding of Eastern as well as Western aesthetics, and often mixes the two with great panache.
Sato enjoys creating innovative interior arrangements to entertain and surprise his guests. Although it is common to see only minimal decorations in traditional Japanese interior design, Sato’s displays are just the opposite, overflowing with new ideas and nuances. In this unconventionally bold vestibule, a closely woven carpet (nabeshima-jutan) is set in front of gorgeous fusama doors, The pot on the antique chest is from the Korean Joseon Dynasty (13-9201910), referred to as Richo in Japan. Its circular form is echoed in the Oribe-ware plate on the shelf below.
© 2019 Periplus Editions (HK) Ltd.
Irises, maple leaves, temple candle stands and a kimono are displayed against a golden folding screen (byobu). The pattern on the kimono is made especially for early summer, and features carp swimming up the waterfalls, Legend has it that the carp can become dragons if they can succeed in reaching the top.
4. A Niigata Farmhouse
© 2019 Periplus Editions (HK) Ltd.
Minka, the traditional farmhouses of Japan, represent a wonderful but fast disappearing Japanese architectural style. They are generally constructed of heavy and often uneven timbers, bamboos, thatched roof and mud walls. In spite of their charm, minka are often dark and cold, lack modern conveniences, and are very expensive to re-thatch and maintain. For these reasons, the number of these houses had been dwindling till quite recently. Karl Bengs, a German architect, has, over the past 20 years helped to save and restore several traditional Japanese buildings, including this 180-year-old farmhouse in Matsudai, Niigata, which is now his home.
© 2019 Periplus Editions (HK) Ltd.
The deeply sloped style of traditional Japanese roof is very suited to this mountainous region of Niigata which receives some of the heaviest snowfall of the prefecture. From the inside, you can see that unfinished log and bamboo bound with rice-straw rope hold the house together, and impart a rugged beauty to it, made apparent with the addition of electric lights in this area that has traditionally been dark. Simple white calls accentuate the earthy textures of the beams and reeds on the ceiling.
Like many traditional Japanese homes, this house contains a square, open hearth (iriori), which was once the center of family life, providing heat, light and a place to cook. During the renovation of the house, Bengs added double-glazed windows to the room, giving it a more open atmosphere.
5. A Stately Mansion
© 2019 Periplus Editions (HK) Ltd.
Koichi Sato is the 11th head of a family of landowners in Akita, in the northern part of Honshu. Winters here are severe, and everything mantles over with thick snow from November to April. The Sato house was built in 1894 in this harsh countryside. While the exterior and parts of this imposing edifice are built to withstand extreme weather conditions, parts of the interior have been design in the delicate aristocratic Shoin style.
The heavy roof and deep overhangs are an aesthetically important part of a traditional Japanese home. This roof is covered with ceramic tiles, which were unusual in this area where most homes used to be roofed with thatch.
A wooden fence (itabei) made of scorched planks of Japanese cedar lines the approach to the Sato house and extends seemingly endlessly. The house is hidden from view from the main gate (mon). This ceremonial outer gate is in the shape of a warrior’s helmet, and is roofed over with ceramic tiles. Such gates were symbolic of the status and sophistication of the owner.
© 2019 Periplus Editions (HK) Ltd.
The wide veranda (engawa) has been lacquered to protect the wooden floor from rain. Fifteen sliding storm shutters (amado) can be taken out of their closet located at the end of the veranda, and pulled into the rails to protect the large drawing room from cold, rain and snow. Constructed more than a hundred years ago, the amado have not warped and can still be easily pushed one after another, like a train of cars along the rails.
Continue your tour of traditional Japanese homes in Japan Style.
About Tuttle Publishing: The leading publisher for books on the cultures, arts, cuisines, languages and literatures of Asia. Find out more at tuttlepublishing.com.
As an Amazon Associate, Japan Objects earns from qualifying purchases.














TRAVEL | April 26, 2024